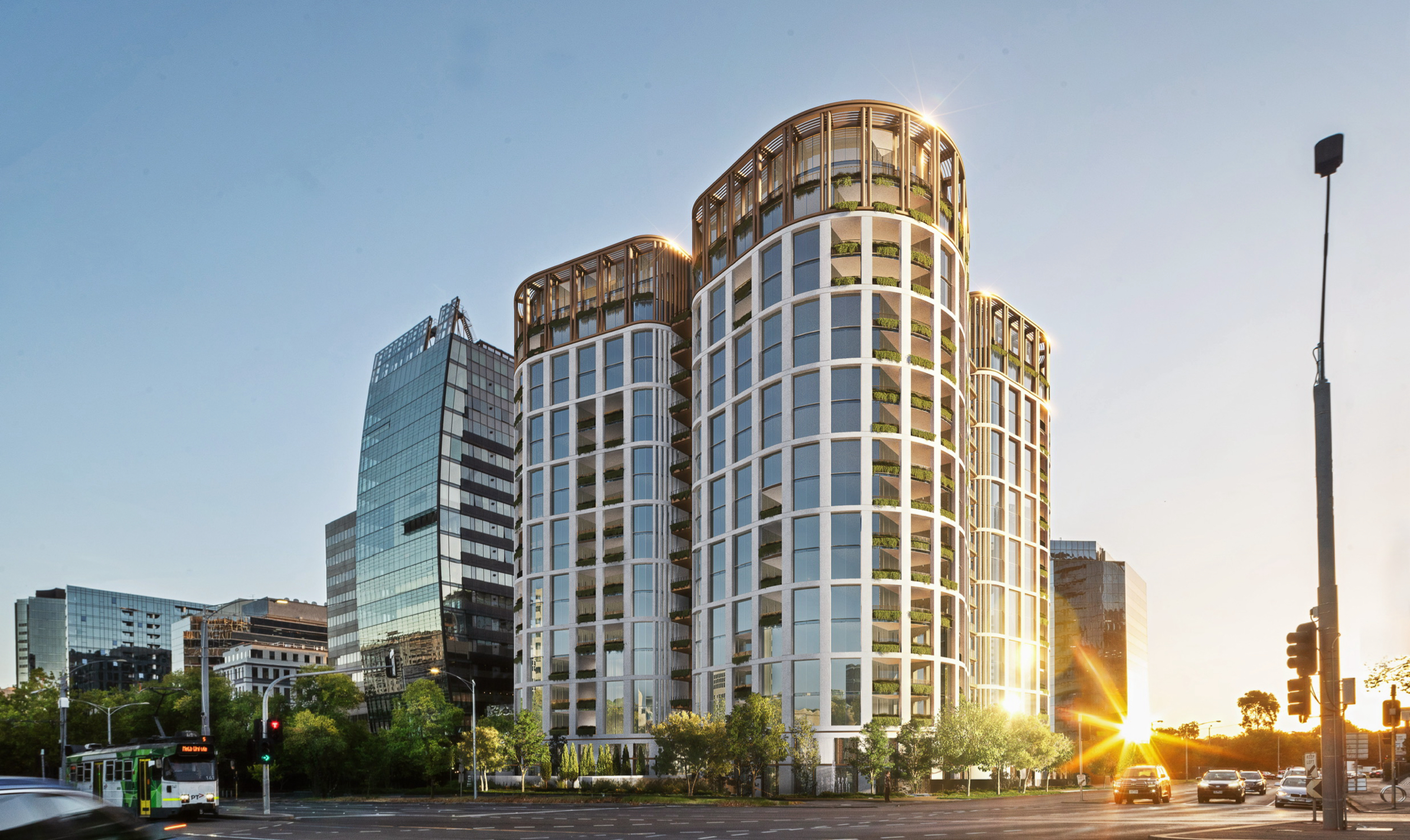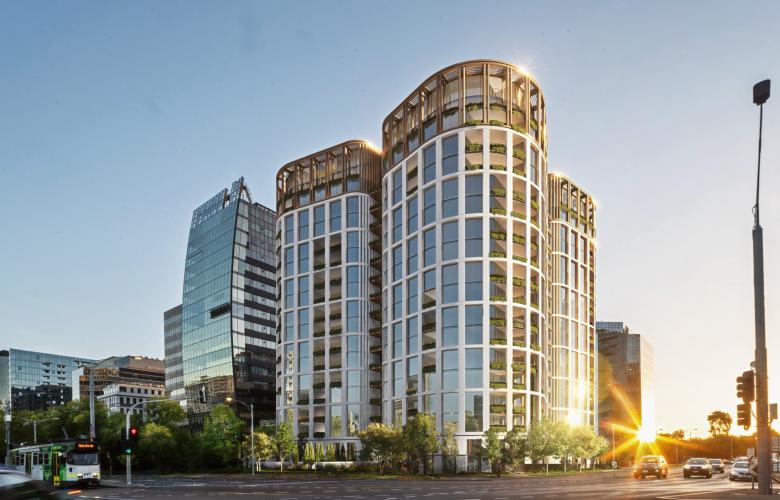GURNER™ submits plans for $800m high-end building on iconic South Yarra gateway site
Contact
GURNER™ submits plans for $800m high-end building on iconic South Yarra gateway site
GURNER™ has this week submitted plans for circa 200 apartments over 19 levels, designed by Chicago-based, international architecture firm SOM, in what is the developer’s first collaboration with the architecture firm.
Multi-billion-dollar developer GURNER™ has this week submitted plans for its 4,651sqm ‘trophy site’ at 424 – 426 St Kilda Road, Melbourne, with a vision to deliver a high-end residential and mixed-use address befitting of the prestigious location.
The developer has submitted plans for circa 200 apartments over 19 levels, with a focus on large two, three, four bedroom and two double-storey penthouse offerings, alongside a signature amenity offering.
After a detailed international design competition, GURNER™ has turned to Chicago-based, international architecture firm SOM, in what is the developer’s first collaboration with the architecture firm.
SOM (formerly Skidmore, Ownings, and Merrill LLP) was founded in 1936 with some of its most notable projects including the Burj Khalifa in Dubai and the One World Trade Centre in New York.
The design of 424 St Kilda Road has taken design cues from the rich history of St Kilda Road’s old world mansions through its elegant masonry façade, and will focus on high-end residences with a secret Porte Cochere arrival experience and lobby underground.
Adding value to the regeneration of the St Kilda Road precinct, 424 St Kilda Road will also include a ground floor retail and F&B offering and extensive wellness offering.
The iconic corner site – which boasts three frontages on the corner of St Kilda Road, Toorak Road and Queens Lane – will offer uninterrupted views over the Royal Botanic Gardens and Domain precinct and Albert Park Lake.
Once complete, the project will boast walkability to Anzac Station, Albert Park Lake, the Royal Botanic Gardens and Fawkner Park, and be in easy proximity to South Yarra’s retail and dining precinct.
Tim Gurner said, “ We are looking forward to shaping such an important corner of Melbourne’s history; this site was once the famous Illoura House, which was sadly was demolished many years ago”
“ We will be bringing the corner back to life with an incredible design by SOM that we wanted to be classic, calm and quietly proud to sit in its location, ensuring that it stands the test of time.
“ We will be taking the high-end offering to a whole new level after the successful delivery of Saint Moritz which has set tone for our concept at 424 St Kilda Road.”
GURNER™ Chief Development Officer Rob Clarke said “ We are incredibly excited to be working with internationally renowned architecture firm SOM to design this landmark project and are privileged to be working with such a distinguished firm to breathe new life into this landmark site.
“ With its prominent corner presence, this site requires a certain elegance in its design and reimagining of its use to unlock not only its value as a significant residential asset, but a design monument in its own right.
“ Our vision is to create a series of wellness-led residences that can be amalgamated, customised and completely imagined from the inside out, in line with our clients’ exacting tastes, to create a series of bespoke homes for our discerning clientele.
“ We are excited to have reached this milestone and we look forward to working collaboratively with the City of Port Phillip through the planning process to achieve this vision and move through to delivery,” he said.
More residential project news
Savills establishes residential projects team Queensland | The ASEAN Developer











