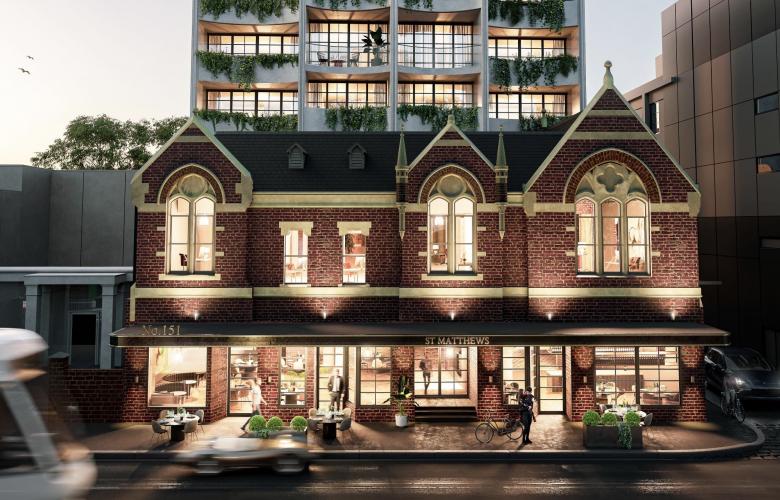GURNERTM Acquires historic Prahran site for planned $40m second ‘CLUB MAISON’
Contact
GURNERTM Acquires historic Prahran site for planned $40m second ‘CLUB MAISON’
Luxury and lifestyle developer Tim Gurner GURNERTM has announced the acquisition of an historic former bluestone church, and former Sunday school hall site, at 145 – 151 High Street, with plans to deliver its second private residences and club concept - Club Maison.
Luxury and lifestyle developer Tim Gurner GURNERTM has announced the acquisition of an historic former bluestone church, and former Sunday school hall site, at 145 – 151 High Street, with plans to deliver its second private residences and club concept - Club Maison.
The sites, acquired off market for a non-disclosed amount, are of varying heritage significance, with the former Gothic Revival church and Sunday school hall building constructed in 1891, later altered in 1936 to include shop fronts which are still in use today.
“ The heritage significance of the sites is what really excited us about the opportunity to be able to create something that embraces its past and re-invigorates it for the future,” GURNERTM CEO Tim Gurner said.
The developer has recently submitted plans to Stonnington Council for approval to deliver 45 Club Maison residences above the retained heritage building, along with a level of club commercial space behind the façade and an exciting ground floor restaurant and bar that will embrace be the heart and soul of the precinct.
Once complete the project, which is a joint venture partnership with the existing land-owner, will add $40m to the developer’s growing pipeline of clubs, hotel and short-stay accommodation developments.
Long-term design partner Warren and Mahoney has been appointed to design the project while celebrating and restoring the 130-year-old heritage Gothic building to its former glory.
This will be the second Club Maison concept project for GURNERTM after announcing the first site in St Kilda after the acquisition of the former Cushion Lounge on Fitzroy Street late last year.
The proposed design will also feature a private rooftop club with city views, a clear-edged infinity pool, outdoor kitchen and dining spaces, and a spacious sun deck designed by landscape architect John Patrick.
GURNERTM general manager of boutique, Brooke Formosa said “building our private club, hotel and boutique accommodation portfolio will be a major focus for us into 2021 and beyond, to complement our luxury residential pipeline as we expand into new asset classes, particularly where we can retain ownership and management long-term.
“ Being so close to Prahran’s vibrant Chapel Street precinct and amenity like Fawkner Park, St Kilda Road and the CBD, this site is the ideal location for both a residential component and our new Club Maison accommodation concept,” she said.
Tim Gurner, CEO of GURNERTM added:
“ I’m cautiously optimistic on the market this year and think both the residential and hotel markets will present significant opportunities in the coming years so we are aiming to acquire another 10-15 sites across our portfolio in the next one to two years.
“ The short term effects of the pandemic are hard to predict, however I am extremely confident in the future of Melbourne and Australia as the world comes out of this hiatus and people seek a safe, beautiful and free life and Australia offers this more than anywhere else in the world.
“ We know there is a major boom coming and we want to ensure we are ready for it.
“ It is no secret I am drawn to heritage sites especially where we can integrate the heritage components into our projects and bring these incredible buildings back to life.
“ That’s why appointing Warren and Mahoney was so important – we really wanted the heritage to be treated with the love and respect it deserves.
Warren and Mahoney Principal Architect, Nick Deans said “the gothic features of the existing building – nestled alongside a Church of the same era – mark a historic moment in time and provide an authentic tie back to the beginnings of this High Street.
“In a similar approach to other projects we’ve had the pleasure of supporting GURNERTM with, the Club Maison project in Prahran will involve us honouring the beauty of the original façade and roof of the existing building – retaining and restoring its grandeur as we work to write a new chapter in its history.
“The striking geometry of the gothic design has strongly informed our design for the residences, which take on a more contemporary feel and boast all the luxuries and amenities today’s discerning professional aspires to.
“Scalloped balconies and arched windows in the sky respond as a contemporary interpretation of the gothic façade below. Paired with steel framed windows and brass inlay detailing, the design creates an elegant silhouette in the skyline, whilst still allowing St Matthews to be the hero on the streetscape,” he said.
For more information on GURNERTM please visit www.gurner.com.au

Related Reading:
GURNERTM & Qualitas submit plans for $450m build-to-rent precinct | The ASEAN Developer
Tim Gurner leases former Sydney office of Roxy Jacenko for NSW expansion | The ASEAN Developer
$120m Burleigh Heads project announced by Tim Gurner’s GURNERTM and MaxCap | The ASEAN Developer
Developer Tim Gurner adds $250m Mega Tower to $7billion pipeline | The ASEAN Developer










