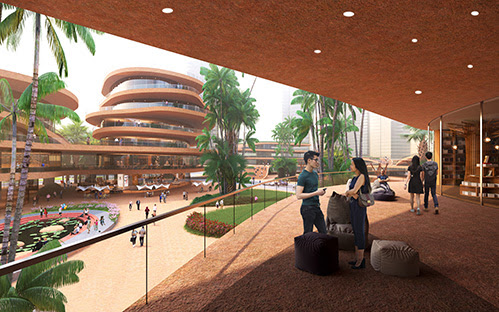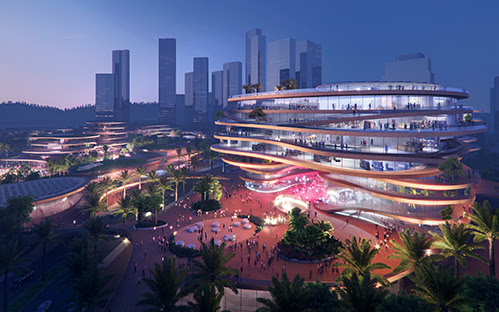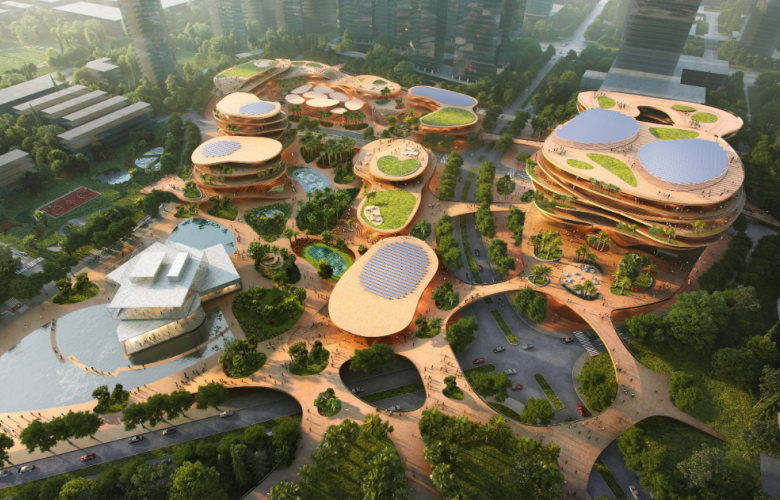Design unveiled for Shimao ShenKong International Centre in Shenzhen, China
Contact
Design unveiled for Shimao ShenKong International Centre in Shenzhen, China
Global architecture practice MVRDV has won a competition to design the mixed-use Shimao ShenKong International Centre with its Shenzhen Terraces submission.
The Chinese city of Shenzhen is set to house "a multi-level urban living room" after the design for the Shimao ShenKong International Centre was unveiled this week.
Netherlands-based architecture practice MVRDV beat out 27 other design firms from across the world with its 'Shenzhen Terraces' concept.
Situated in the heart of the Longgang district at the meeting point of high-rise housing, commercial complexes, and sports and educational facilities, Shenzhen Terraces aims to merge the existing landscape with the new development by using stacked plateaus for its various buildings.

Source: MVRDV
The predominantly horizontal lines of the terraces contrast with the vertical lines of the surrounding high-rises to bring about a sense of tranquillity through their slow curving shapes, while an abundance of plant and water features reduce the local temperature and provide habitat for urban wildlife.
The concrete used in the buildings themselves will be made using recycled concrete as the aggregate, and photovoltaic panels will adorn extensive portions of the rooftops.
The largest building – containing among other things a bus terminal, conference centre, and entrepreneurship centre on the east of the site – is carved out in its centre to form an open-air atrium.
Finally, bridging elements are introduced between the various buildings, turning the second floor into a continuous route and connecting it with the surrounding developments.

Source: MVRDV
MVRDV founding partner Winy Maas said the connections intertwined Shenzhen’s newest urban living room with its context, making it one with the city and offering access for all.
"Shenzhen has developed so quickly since its origins in the 1970s," he said.
“In cities like this, it is essential to carefully consider how public spaces and natural landscape can be integrated into the densifying cityscape.
"The urban living room of the Shimao ShenKong International Centre will be a wonderful example of this, and could become a model for the creation of key public spaces in New Town developments throughout Shenzhen."
Shenzhen Terraces was designed by MVRDV for Shimao Group in partnership with landscape designers Openfabric.
Similar to this:
Inaugural ceremony marks completion of Nanshan Technology Finance City in Shenzhen
West Kowloon High-Speed Rail Terminus land for sale
LeadingRE launches new International Project Marketing Program for developers and master agents







