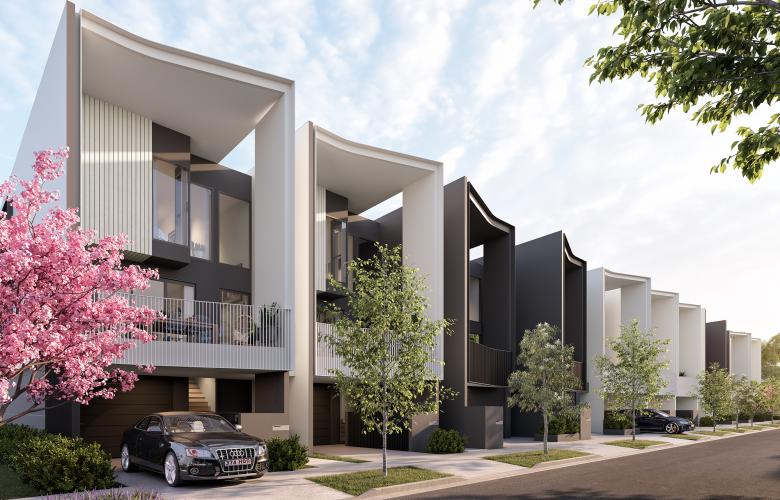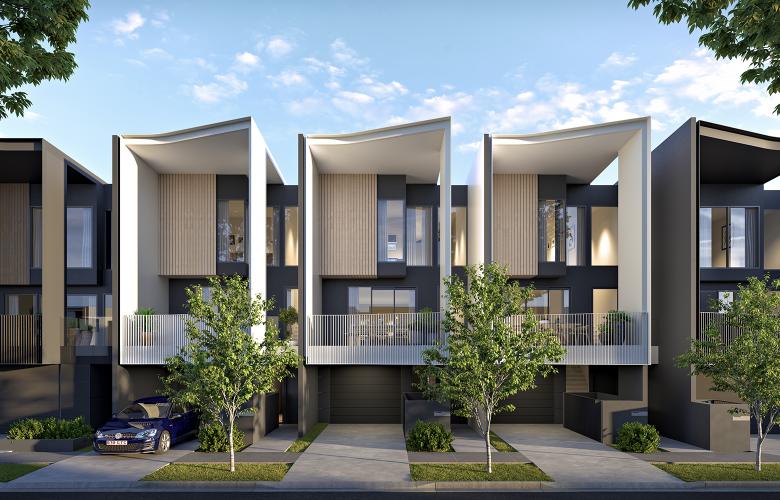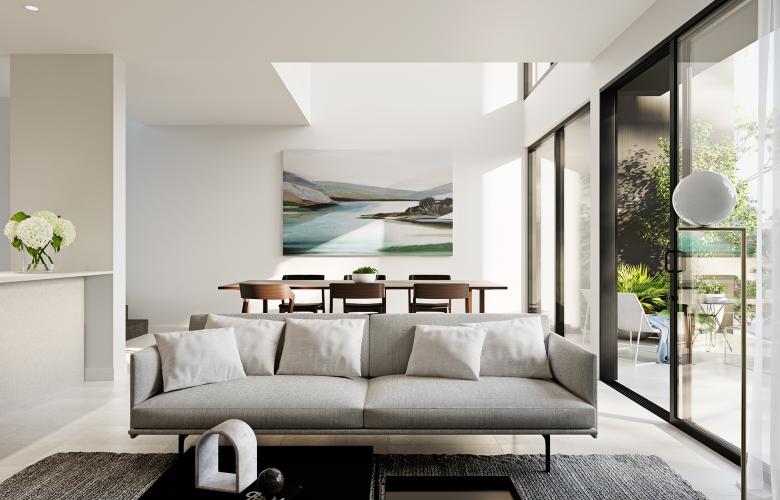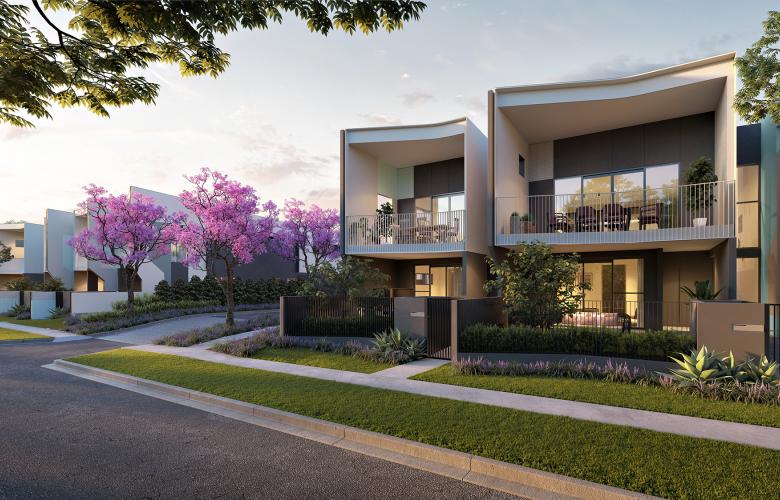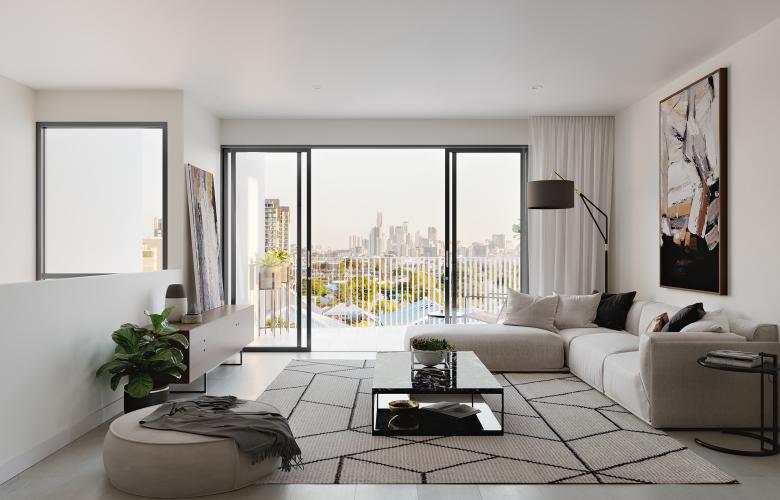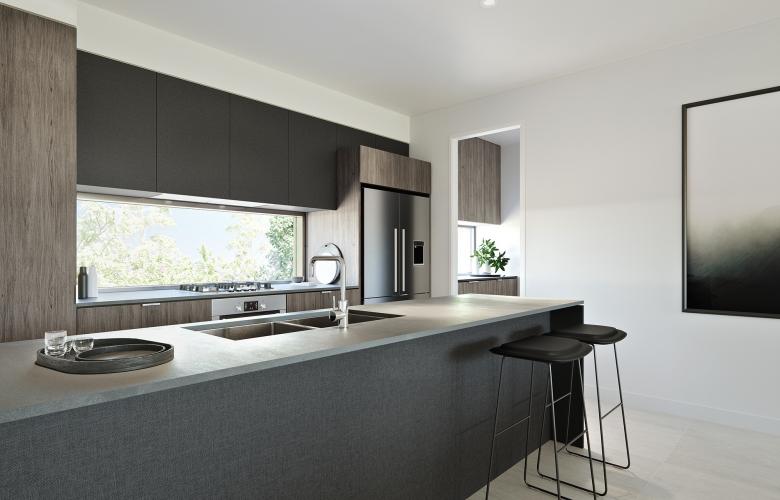New urban sanctuary planned for Wooloowin
Contact
New urban sanctuary planned for Wooloowin
"Bexley" will redefine the modern terrace home and meet the growing demand for a walkable urban lifestyle in Wooloowin.
Cedar Woods' latest development, "Bexley", will comprise of 84 premium terrace homes, seven heritage residences in the former Holy Cross Laundry, and 188 apartments - to be built in five stages over five years.
Designed by award-winning architects Rothelowman, the sleek development will respect Wooloowin's original urban character.
Rothelowman’s Associate Architect, Simon Maurice says the site’s proximity to the city, Royal Brisbane Hospital, quality schools, and transport makes it the ideal location for a medium density development.
“We are reimagining the traditional terrace home for today’s needs. Unlike designs we’ve borrowed from England in the past, these terrace homes are created with our Queensland climate and lifestyle in mind,” Mr Maurice said.
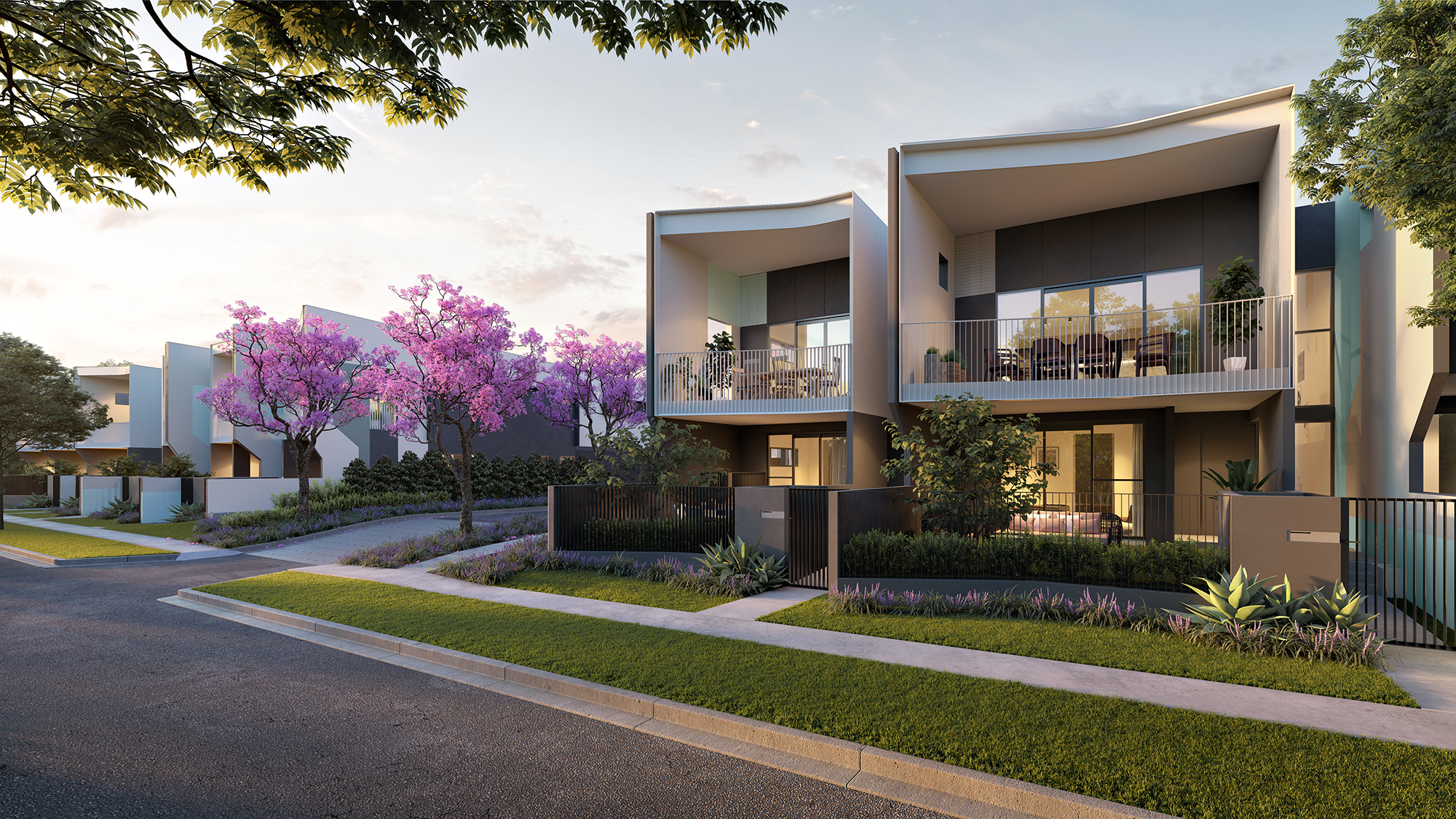
Pictured: An artists render of "Bexley". Image supplied.
“We need to embrace more of these types of projects in Brisbane. A combination of both terrace homes and apartments is essential in achieving the quality, housing options sought after in Brisbane’s suburbs."
Mr Maurice says the development meets the needs of modern families.
“Many families and professionals don’t want to move further from the city or employment hubs. They may want to live in Wooloowin but can’t afford to renovate an established home or may want to free themselves from the burden of maintaining a traditional Queenslander with a large yard," Mr Maurice said.
“We have designed the terrace homes at Bexley with these buyers in mind — with modern, quality features, large living spaces, balconies for entertaining and low-maintenance landscaped yards to suit a wide cross-section of buyers looking for a simpler more balanced lifestyle."
Cedar Woods’ Senior Development Manager, Peter Starr told WILLIAMS MEDIA the development will "redefine modern Brisbane living".
“Bexley will redefine modern Brisbane living, showcasing the perfect balance of liveability and convenience, with restaurants, retail and public transport nearby," Mr Starr said.
“The architecture itself is responsive to modern lives, with designs that cater to buyers looking for a comfortable, low-maintenance home option coupled with a flexible, convenient lifestyle.”
Mr Starr says the development will comprise of a range of homes to suit all lifestyles.
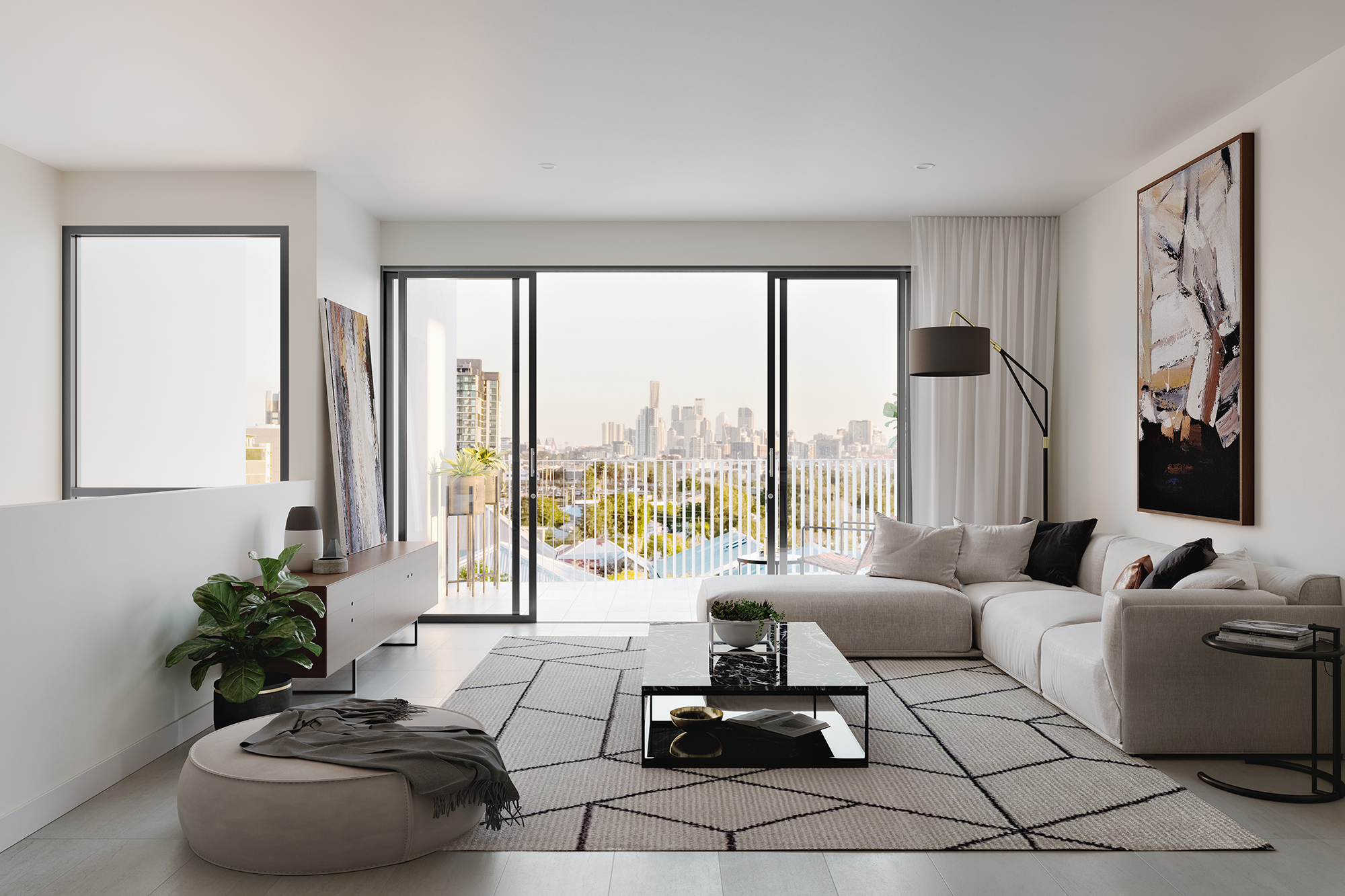
Pictured: An artists render of "Bexley". Image supplied.
“Bexley will feature three and four-bedroom terrace homes and one-to-three-bedroom apartment options to suit a range of life stages and lifestyles. Terrace homes will range from two to three stories in height and six to eight stories for apartments," Mr Starr said.
“The masterplan also includes a 4,000m2 park, with the former Sisters of Mercy convent building on Morris Street, allocated for future community use, most likely a childcare center.”
“The public park and lush tree-lined streets will create plenty of safe and connected community spaces providing opportunities for residents to enjoy. Residents will also be able to cycle easily to the city and Chermside with the proposed North Brisbane Bikeway extension adjacent to the development."
“Given its prime location, commanding city views, and community feel, we expect Bexley to be popular with buyers wanting the convenience of modern living within a connected community," Mr Starr said.
Civil construction is expected to begin in early 2019, while terrace home construction will commence in mid- 2019.
Stage 1 terrace homes are officially selling from Monday, 8 October.
Related reading:
$300m Arundel Springs development fast tracked to meet demand
Australia's tallest tower announced
Mottama Holdings announces US$1 billion in new projects - Myanmar





