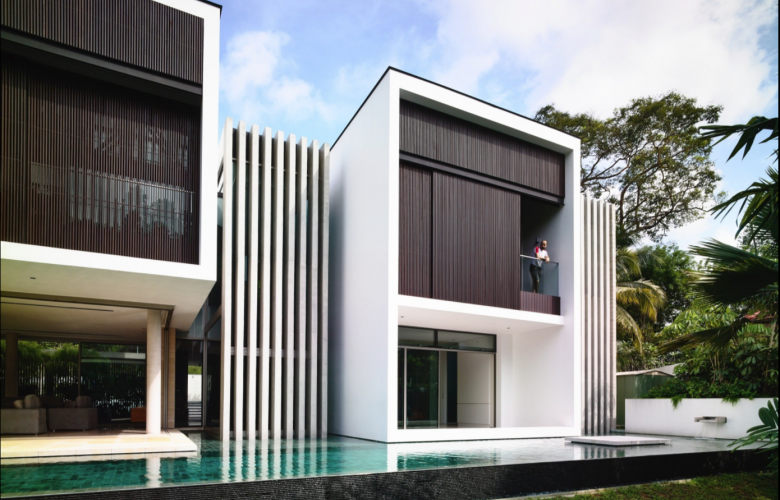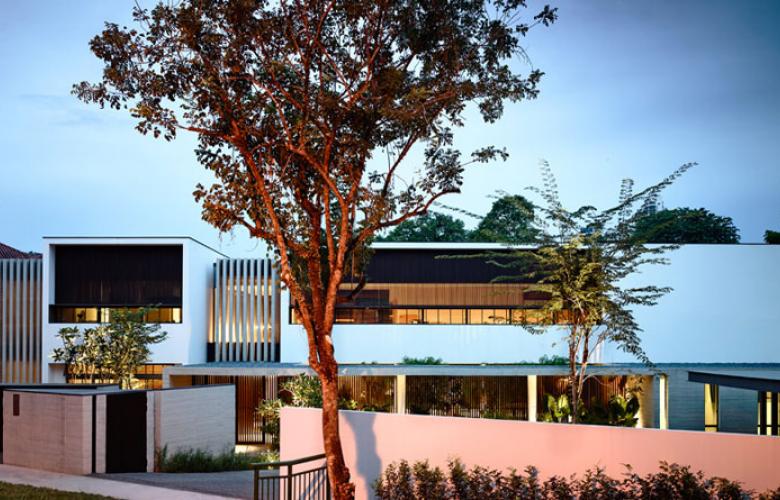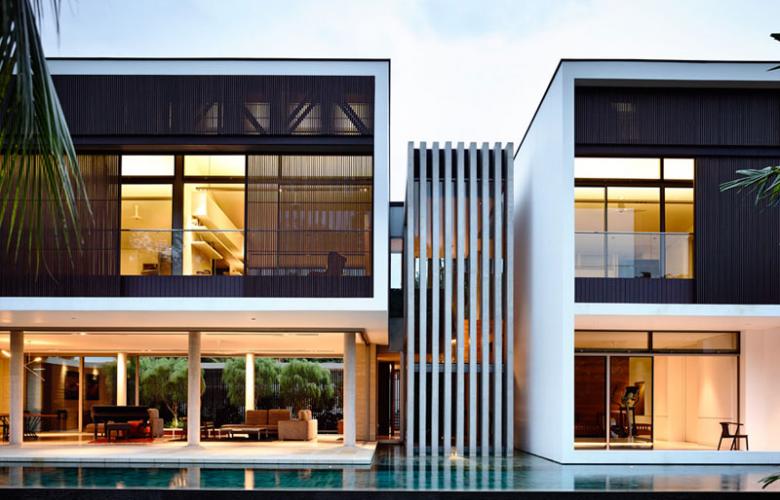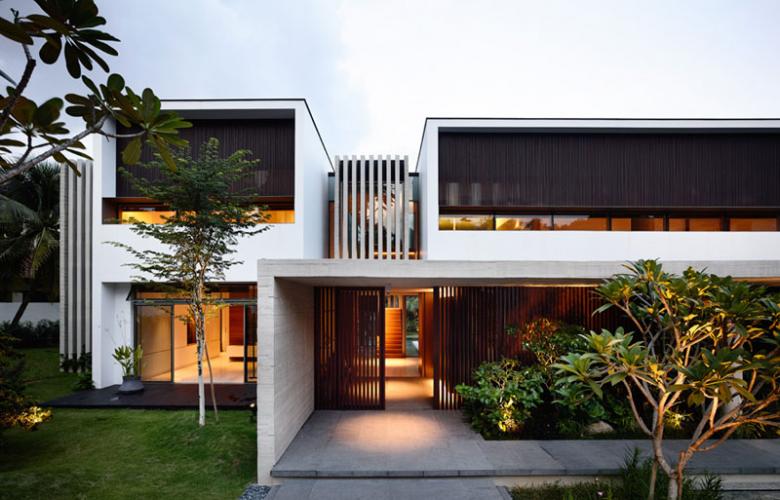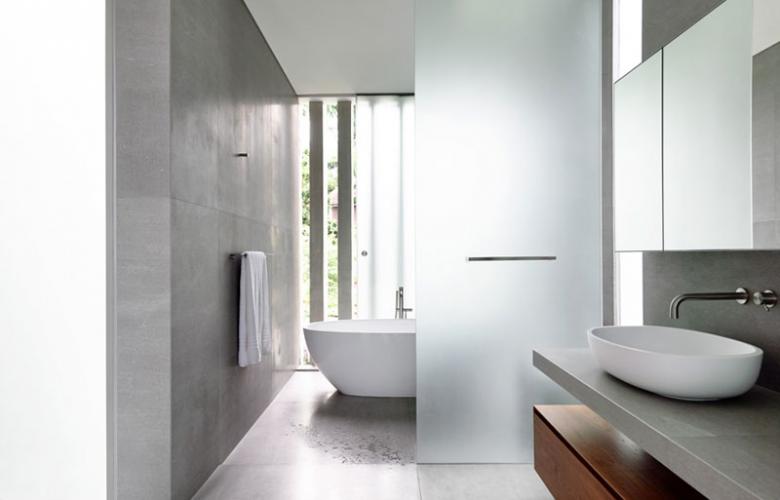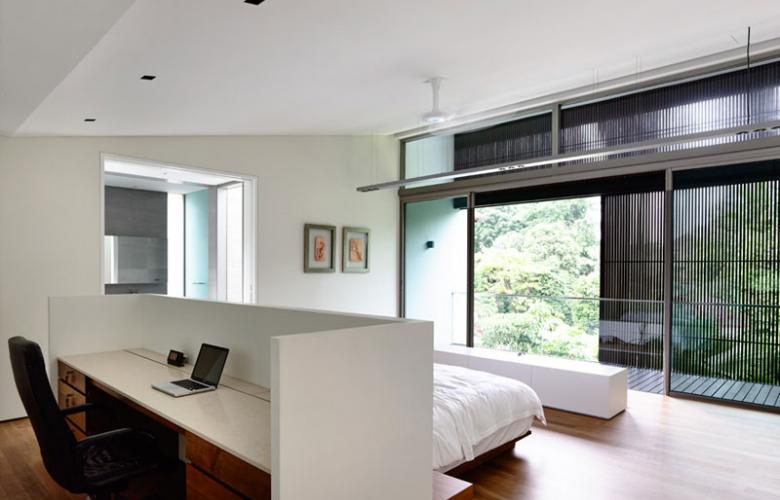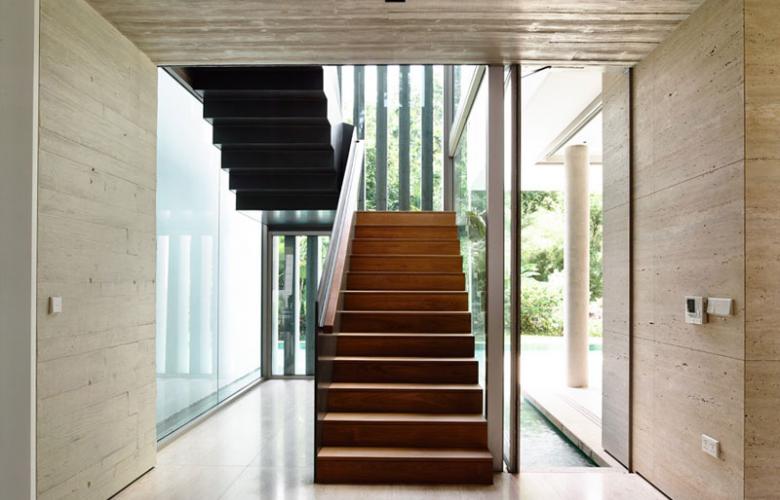Ong & Ong Architect's 59BTP-House was highly commended at the Asia Pacific Property Awards
Contact
Ong & Ong Architect's 59BTP-House was highly commended at the Asia Pacific Property Awards
Directors Diego Molina and Maria Fernanda Arango Garces coordinated the plans for this stunning refurbishment in Bukit Timah Singapore.
Being highly commended at the Asia Pacific Property Awards this design was the result of an Additions and Alterations project on an existing house in Bukit Timah. Ong & Ong Architects resolved to make use of the existing structure and maintain its orientation by simply adding an additional volume to accommodate extra bedrooms. Wherever possible, the original material was retained, such as the plaster that forms the upper levels.
Located at the entrance, this lobby forms the connection between the new and old sections of the building and beautifully marries the two structures for a homogeneously modern look. Aesthetically, the main volumes of the house appear to be floating on the surface of the pool, as a recess was created at the base of the first floor, which makes the house’s structure look lighter.
Visually, the house appears to be a new building, yet there are scattered elements that make the older house recognisable even within this newer build, and that was essentially what the client desired for his childhood home.
Click the link below to view Ong & Ong Architect's website with more information.
See Also:
Award Winning Classic Modernist Style M House in, Bukit Timah, Singapore





