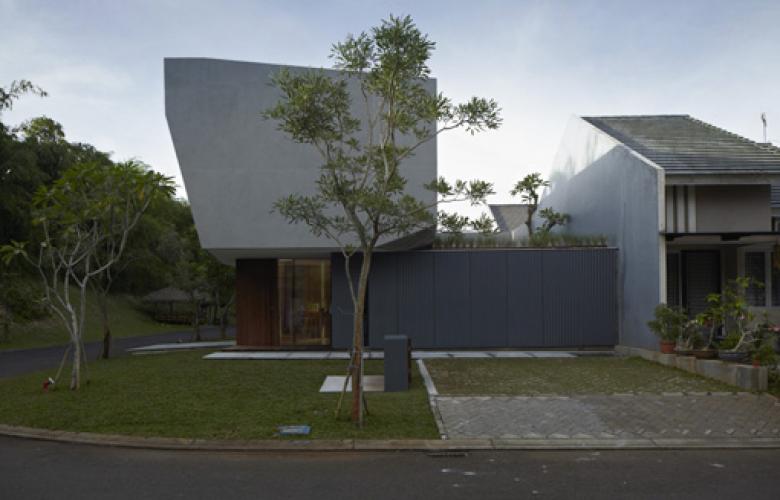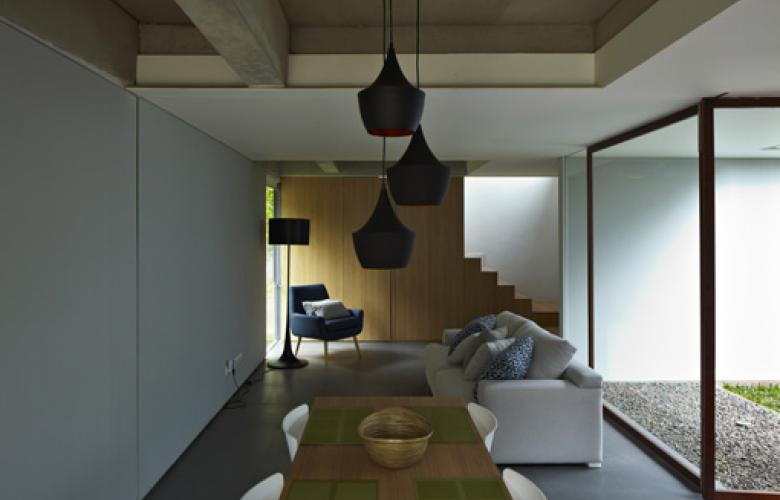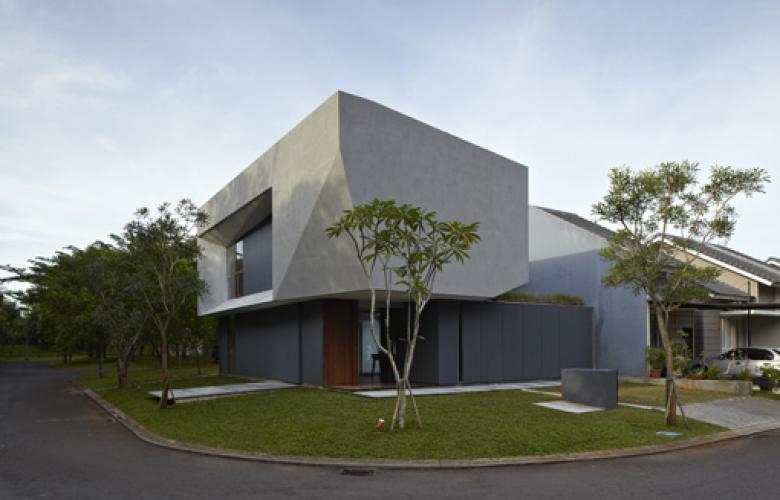Modern Indonesian Home Designed by SUB Architects
Contact
Modern Indonesian Home Designed by SUB Architects
Designed by SUB Visionary Architects, this modern home has been built around an internal courtyard.
Body shaping clothes inspired the concept for the form of this building.
Being a house that is built in a tropical climate, it requires large overhangs to prevent rain water from leaking through the windows.
This results in a mass that becomes bulky and looks un-proportional to the surrounding houses, but by ‘tight lacing’ the form by trimming some edges and implementing a flat roof design using PVC material, this house conforms to the existing ‘slim’ trend of the context.
The limitation of budget has caused the built space to be modest, whereas the un-built land is utilized as an extended space towards the outdoors.
A regional law that restricts the construction of fence becomes an issue for safety and privacy. To overcome this issue the design solution resulted in the façade of the ground floor to become the barrier wall with little openings. The wall can transform and function into a large massive door with a dramatic opening.
The living room and lower bedroom have the best view of the inner garden.
Using large and wide doors provides a unique effect when opened, especially with the barrier door as it connects the inner courtyard to the front garden, making it one large open space with the living room acting as its transition.
The built space which has been limited by building costs does not affect the room’s ability to have a spacious feeling. The leftover area becomes an open green space as an extension of the room.
The roof of the lower bedroom and service area has been made into a rooftop garden, creating a multiple garden effect which can be enjoyed from the second floor bedroom and studio.
This article was sourced from SUB Architects.












